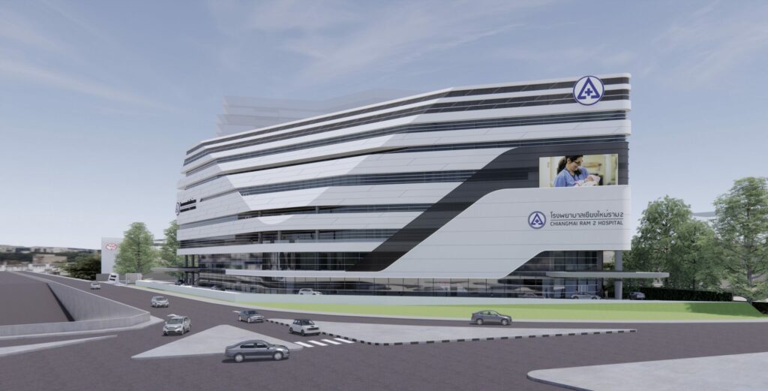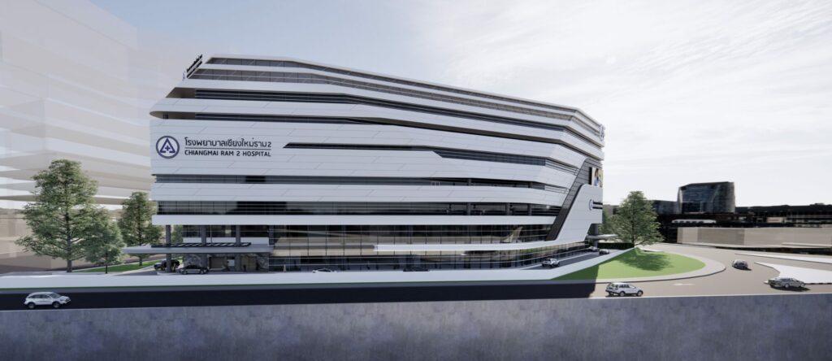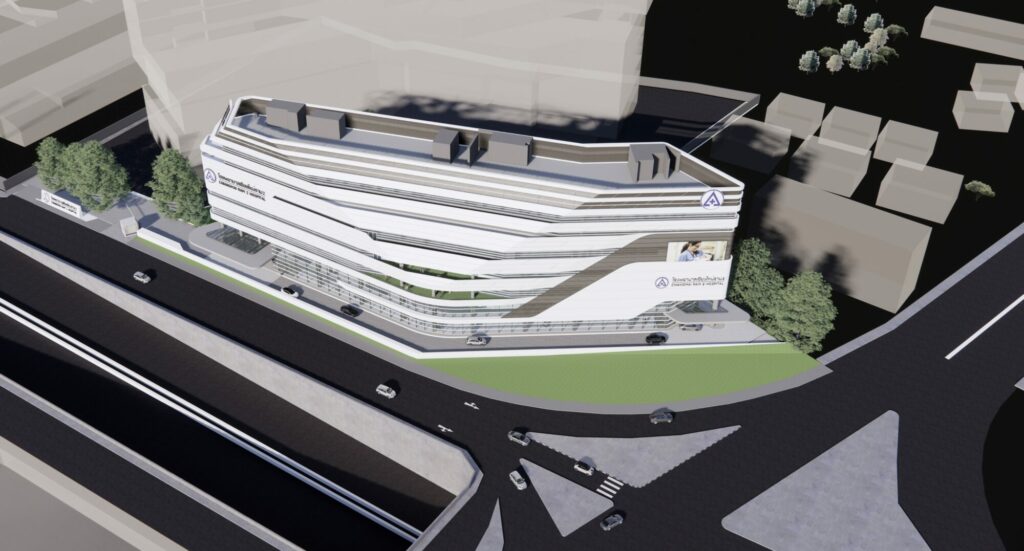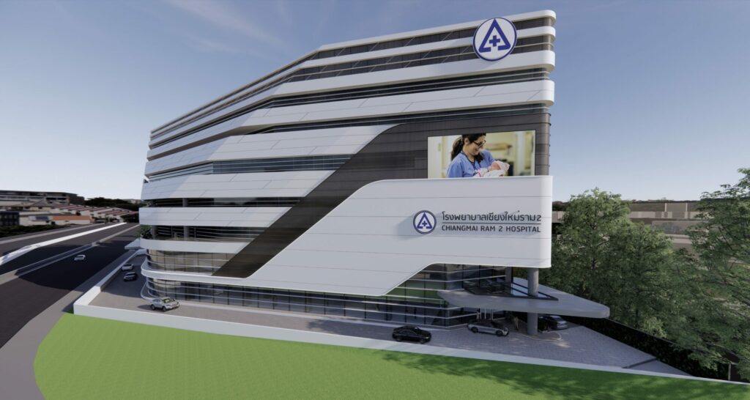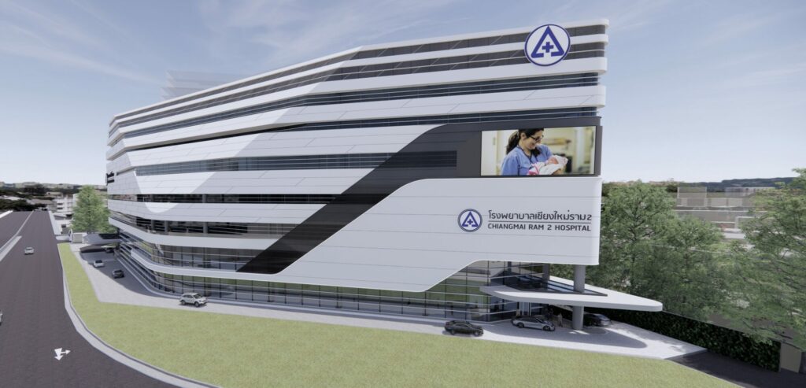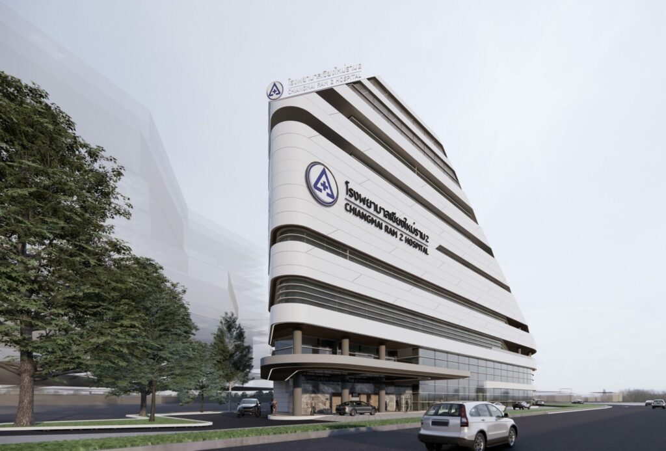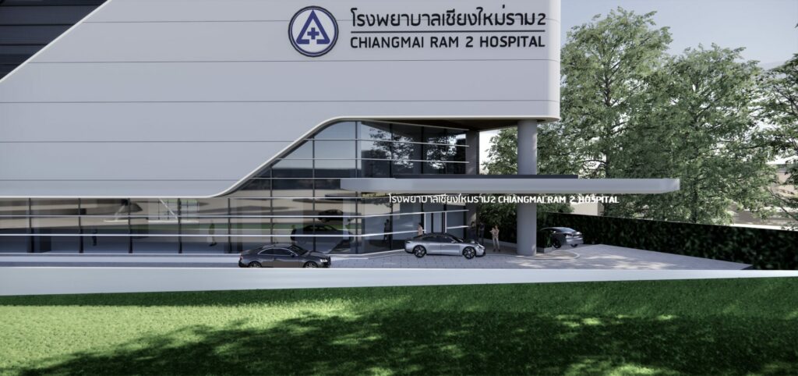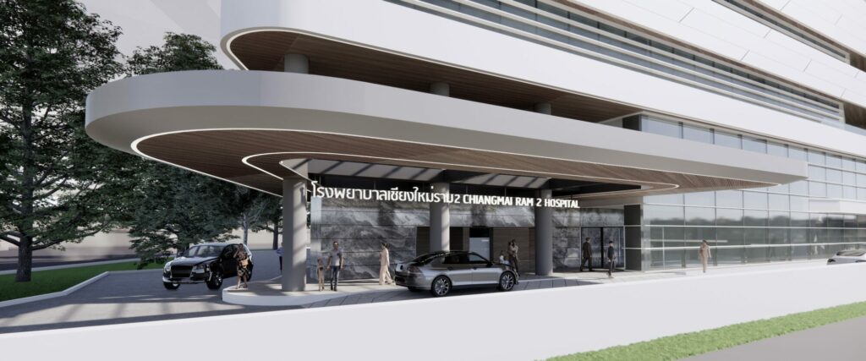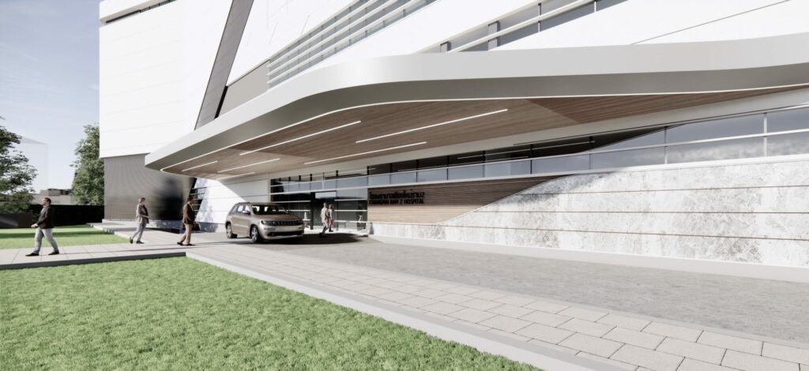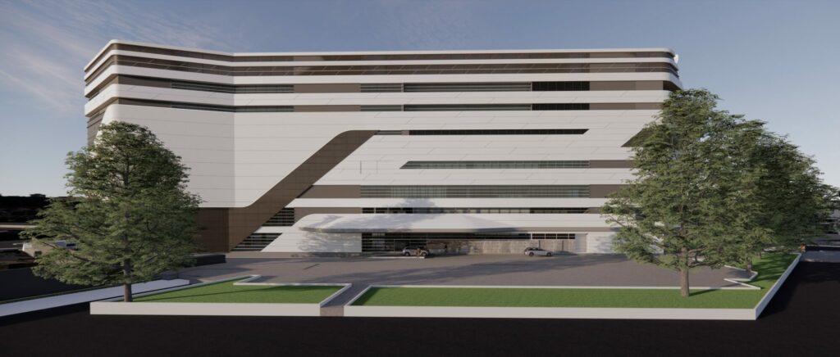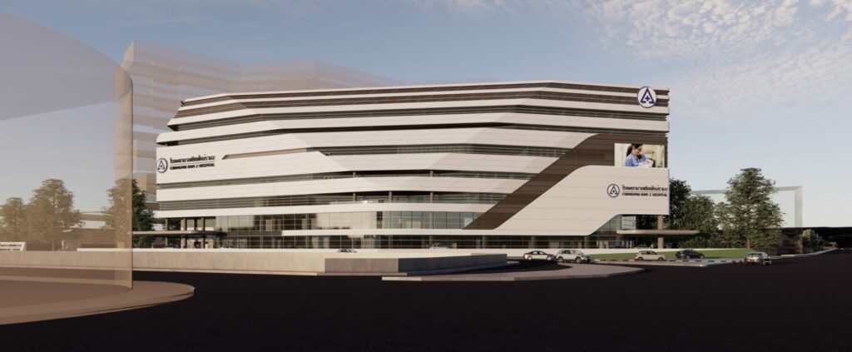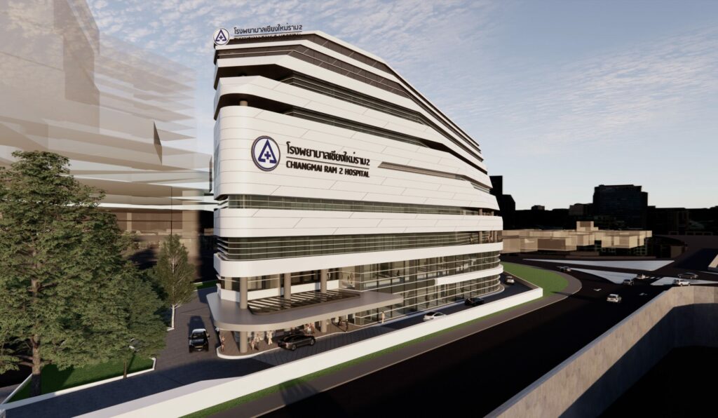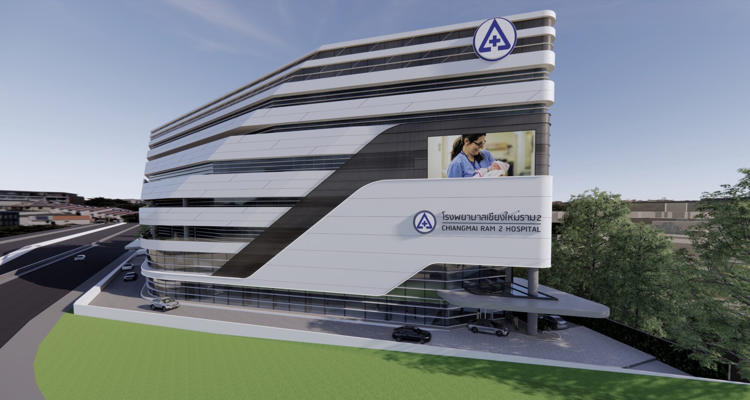
Chiangmai-Ram Hospital 2
Scope: Architectural
With ambitious to be the best medical destination in thailand’s northern region, the Chiangmai-Ram Hospital(2) expresses this business vision through the architecture design statement. This project is the collaboration between V2 Design Studio and REUN Studio to find the right equilibrium among the Technical Complexity, Functional & Maintenance with Architectural Design. The building plays with the various height of multiple horizontal strip imposing on the monolithic base form. This base form is developed the feature of corner cutaway of “V” shape, aligned with corner plot location, which allow façade to face to both side of the main roads. As core visual elements, the horizontal strip host maintenance accessibility function, as well as conceal the duct works also become shading device reducing direct heat gain into the building. Façade panel was arrange in module in height but variated with alternated diagonal joint line to create characteristic in human scale
Fact & Figure
- Architectural Scope: 17,000 sqm.
- Typology : Hospital
- Target Completion: Q2 2024

